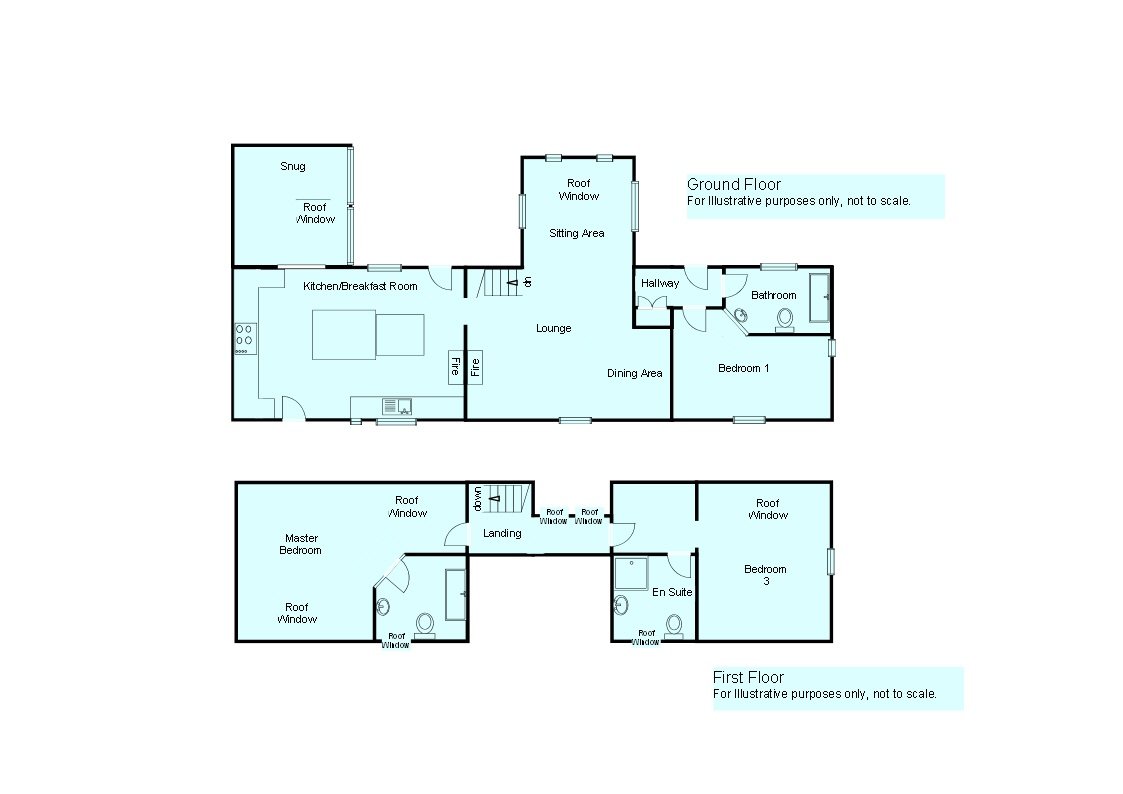The Property
A beautifully presented barn conversion completed in 2013. The spacious accommodation, which benefits from underfloor heating, air source heat pump and solar panels, comprises Kitchen, Bedroom/Snug, Lounge/Dining Room, Inner Hallway, Bedroom and Bathroom on the ground floor. On the first floor - a Galleried Landing, Master Bedroom with en-suite bathroom, hallway and a further Bedroom with en-suite shower room. The property is constructed around a solid oak timber frame and is finished to a very high specification, featuring bespoke stained glass panels and exposed stone and woodwork throughout. Externally the property is accessed via a block paved area with a gate opening onto the driveway which provides off road parking. At the rear is a large enclosed low maintenance sun trap patio. An enclosed forecourt runs along the front of the property. The village of Sageston has a school and pub and is within easy driving distance of the resorts of Tenby and Saundersfoot as well as the historic Carew Castle and the Tidal Mill on the Cleddau Estuary. The property offers huge potential as a lovely family home or as a holiday investment and viewing is highly recommended.
ENTRANCE
Enter through oak door to inner hallway. Exposed feature stone wall. Doors to large storage cupboard. Door to bedroom 1 and bathroom.
Bedroom One - 4.55m x 3.23m (14'11" x 10'7")
Triple glazed stained glass slit window to side and window to front. Engineered oak flooring. Exposed stone walls. Exposed oak beams.
Bathroom - 3.12m x 1.93m (10'2" x 6'3")
Furnished with modern suite comprising double ended bath, WC and wash hand basin with stainless steel mixer tap. Wall mirror and light. Heated towel rail. Exposed oak beams. Exposed stone wall. Part tiled walls with shelving. Frosted window to rear.
Lounge/Dining Room - 7.67m x 7.24m (25'1" x 23'9")max
L shape open plan living space with features including vaulted ceiling with exposed solid oak A frames. Window to front. Multi-fuel Firebelly double sided stove in feature fireplace. Exposed stone walls. Engineered oak flooring. Step up to raised sitting area. Dining area with full height window to side. Roof window. Stained glass slit windows to rear withy matching wall lights. Staircase to first floor with integral lights.
Kitchen/Breakfast Room - 6.88m x 4.32m (22'6" x 14'2")
A beautifully designed bespoke fitted kitchen furnished with a range of base units with Corian and oak work surfaces and one glass wall unit. Built in larder. Island with oak work surface. Belfast sink with stainless steel mixer tap. Space and connection for electric cooker and fridge freezer. Integral combination microwave/grill/oven, dishwasher and washer drier. Tiled floor. Exposed stone walls. Exposed oak beams. Windows to front and to rear. Stable door to rear. Oak door with glass panel to front. Seating area. Steps down and sliding door to Bedroom Four/Snug.
Bedroom Four/Snug - 3.71m x 3.18m (12'2" x 10'5")
Bi-folding doors opening out onto the patio. Tiled floor. Exposed stone wall. Exposed oak beams. Roof window.
FIRST FLOOR - GALLERIED LANDING - 5.99m x 4.17m (19'7" x 13'8")
An impressive galleried landing with glass panel balustrading and stainless steel handrail overlooking the lounge and dining area. Vaulted ceiling with oak beams. Roof windows.
Master Bedroom - 7.32m x 4.24m (24'0" x 13'10")
Exposed oak beams. Exposed stone wall. Engineered oak flooring. Roof windows. Two feature stained glass panels. Door to en-suite bathroom.
Ensuite - 2.31m x 2.24m (7'6" x 7'4")
Fitted with modern suite comprising jacuzzi bath with shower attachment, wash hand basin with stainless steel mixer tap and WC. Exposed oak beams to wall and ceiling. Fully tiled. Heated towel rail. Roof window to front.
Hallway
Door to Bedroom Three and en-suite shower room. Under floor heating and water system controls. Exposed oak beams.
Bedroom Three - 4.29m x 3.43m (14'0" x 11'3")
Exposed stone wall. Mini stable door with stained glass panel. Exposed oak beams to ceiling and walls. Engineered oak flooring. Roof window. Door to en-suite shower room.
Ensuite - 2.26m x 2.16m (7'4" x 7'1")
Fitted double shower enclosure with combi waterfall and rainforest shower. Furnished with modern suite comprising wash hand basin with stainless steel mixer tap and WC. Fully tiled. Heated towel rail. Exposed oak beams. Feature stained glass panel. Roof window.
Externally
Externally the property is accessed via a block paved area with a gate opening onto the driveway which provides off road parking. There are storage sheds. At the rear is a large enclosed low maintenance sun trap patio which is being laid with porcelain tiles and a composite pergola and decking area. An enclosed forecourt runs along the front of the property.
Property Information
Mains water and electricity.
Underfloor heating and hot water is via air source heat pump and solar panels.
Owners all become a member of the Pincheston Farm Management Company, and will need to pay annual maintenance costs for the running of the communal private sewage treatment plant
Directions
Leave Tenby on the B4138 through Gumfreston passing Manor Park on the left. Continue on this road to the roundabout signposted for Sageston, take the second exit then at the T junction turn right towards Redberth. Continue for half a mile and the property will be found on the right hand side. DO NOT FOLLOW SAT NAV.

