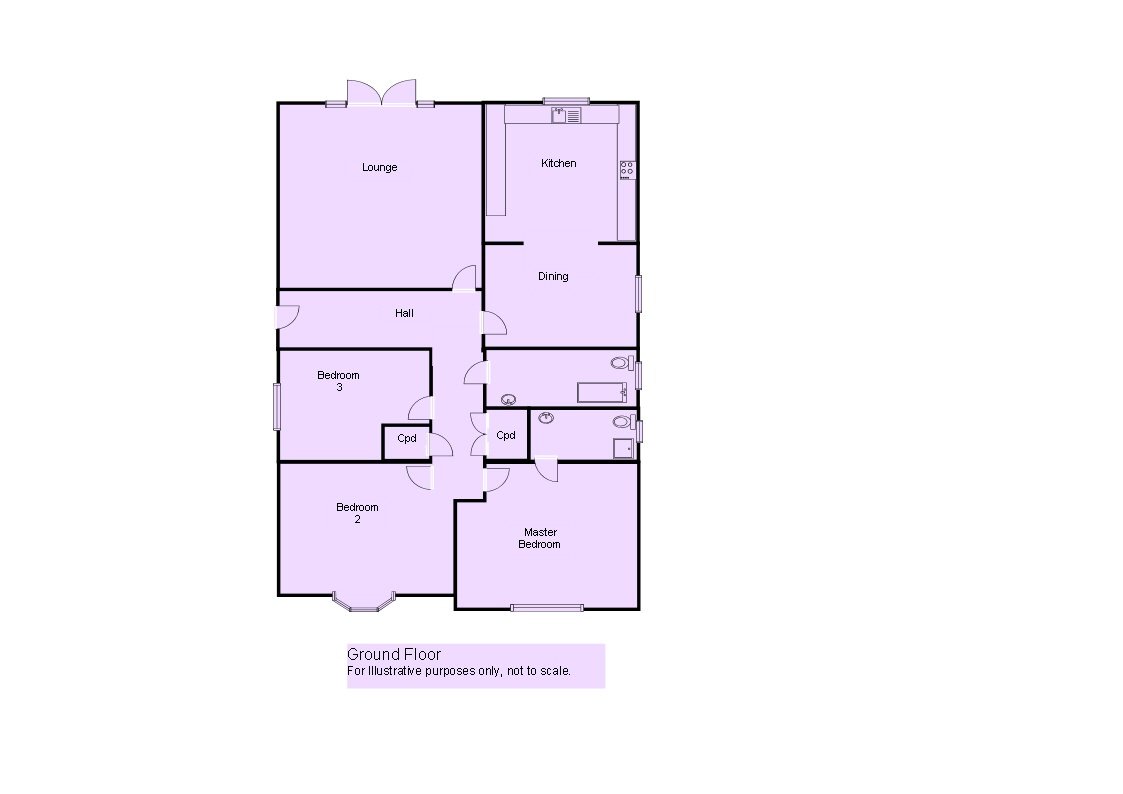The Property
A lovely modern detached three bedroom, two bathroom bungalow in the popular village of Kilgetty. This sought after residential development is superbly located within easy access to the picturesque coastal locations of Saundersfoot and Tenby. The accommodation comprises of Three Bedrooms, (the Master Bedroom with En Suite Shower Room), a Lounge with French doors to garden, Kitchen/ Dining Room, and Family Bathroom. The property benefits from gas central heating and uPVC double glazing. Externally there is a landscaped rear garden, with patio and decking area, and a driveway at the side which provides off road parking for two cars. The house was built in 2017 by Millbay Homes and benefits from the remaining period on a 10 year New Build NHBC certificate. 33 Newton Heights would make a superb family home due to it's proximity to amenities in the village including a supermarket, railway station, playgrounds and primary school.
Entrance Hall
Enter via uPVC frosted glazed door into Entrance Hallway. Doors to all rooms. Doors to double cupboard with space and connection for washing machine. Door to storage cupboard. Loft hatch. LVT flooring.
Lounge - 4.22m x 3.72m (13'10" x 12'2")
French doors with sidelights to rear allowing access to the garden.
Kitchen/Diner - 5.39m x 2.8m (17'8" x 9'2")
Windows to side and rear. Kitchen area has a range of wall and base kitchen units with matching worktop. Space and connection for large fridge freezer. Integral dishwasher, electric oven and four ring electric hob with extractor fan over it. Wall hung Worcester gas combi boiler in cupboard. Stainless steel 1.5 sink and drainer. Dining area has space for family sized dining table and chairs. LVT flooring and part tiled walls.
Family Bathroom - 2.8m x 1.6m (9'2" x 5'2")
Frosted window to side. Bath with shower over. Pedestal wash hand basin. WC. Extractor fan. Chrome towel radiator. Ceramic tiled floor and part tiled wall.
Master Bedroom - 3.58m x 3.28m (11'8" x 10'9") max
Window to front. Door to En Suite.
En Suite - 2.06m x 1.58m (6'9" x 5'2")
Frosted window to side. Shower enclosure. Pedestal wash hand basin. WC. Extractor fan. Ceramic floor and part tiled wall.
Bedroom 2 - 3.25m x 3.02m (10'7" x 9'10") max
Bow window to front.
Bedroom 3 - 2.55m x 2.94m (8'4" x 9'7") max
Window to side.
Externally
To the front of the property there is a row of pretty shrubs in a low maintenance garden. There is a tarmaced drive with space for a two cars and gated access to the rear from both sides. To the rear there is a grassed area, patio area and decking area.
PROPERTY INFORMATION
We believe the property to be Freehold, with all mains services connected. Council Tax Band E
Directions
From Tenby head north on the A478 to Kilgetty. At the first roundabout proceed straight across to the second roundabout and turn right into Kilgetty. Continue on this road (Carmarthen Road) for a short distance take the first left turn into James Park, just before the Garage. Follow the road in, take the first right turn and the property will be seen on the left hand side after a short distance.

