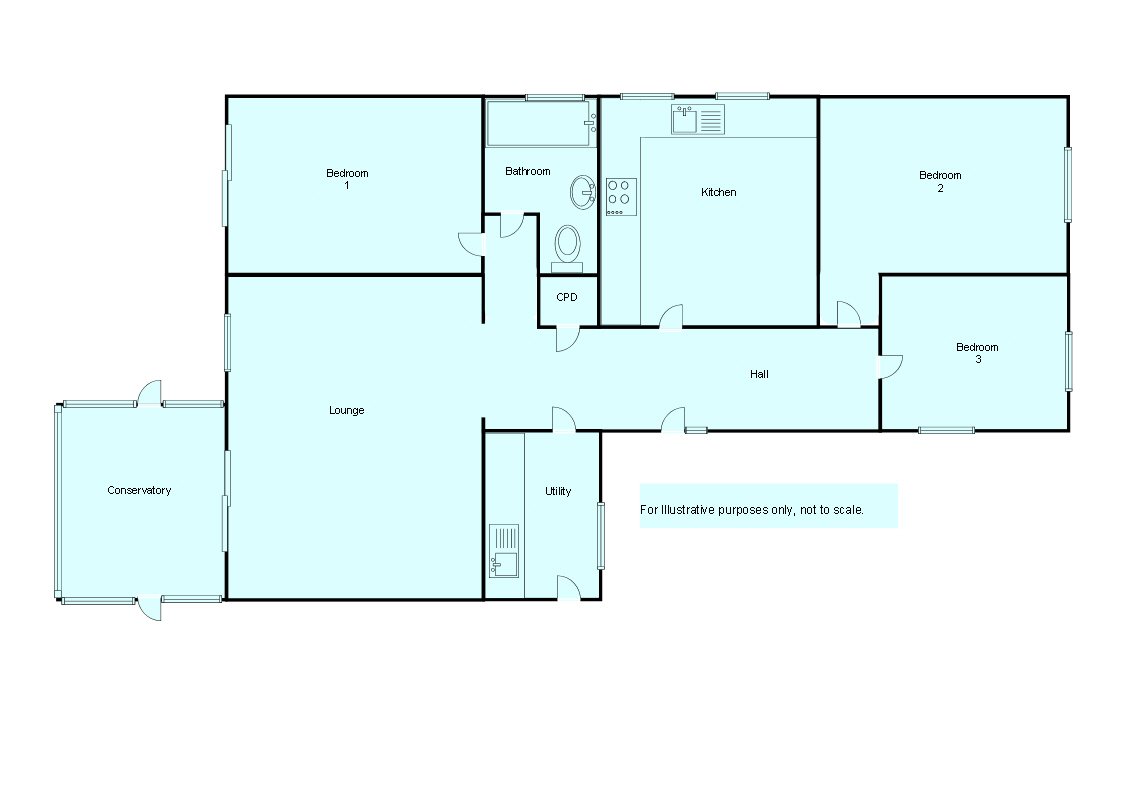THE PROPERTY
This beautifully presented detached bungalow is situated in the popular residential location of Millfields Close in Pentlepoir. The spacious and well appointed property has been completely renovated by the current owner to a very high specification, with accommodation comprising Hall, Lounge, brand new fitted Kitchen/Dining Room and separate Utility Room, Three Bedrooms, and brand new Family Bathroom. Externally, to the front of the property there is ample off-road parking for multiple vehicles. At the rear of the property is a large sunny garden with a newly laid lawn, fence boundaries and a paved patio area accessed from the Conservatory and Bedroom 1. The village of Pentlepoir is within a short drive of the beautiful seaside fortified town of Tenby, the village of Saundersfoot, and Amroth and Wisemans Bridge beaches amongst others. Slightly further afield is the well known Pendine Sands and the Town of Camarthen with its shopping Precincts and Cinema, Main Line Railway Station and excellent links to the M4 and the East. An ideal family home or retirement property, viewing is essential.
Hallway
Enter through uPVC door with etched frosted pane and frosted sidelite into spacious Hallway. Doors to all rooms. Door to built in cupboard housing wall mounted Vaillant combi boiler.
Lounge - 4.57m x 3.66m (15'0" x 12'0")
Window to rear with fitted blinds. Sliding glazed doors leading to Conservatory.
Conservatory - 2.74m x 2.13m (9'0" x 7'0")
Glazed to all sides. uPVC frame and polycarbonate roof. Doors to both sides leading to the low maintenance garden. Tiled floor. Ample space for dining table and chairs or conservatory suite.
Kitchen/Diner - 3.35m x 3.05m (11'0" x 10'0")
Two windows to side with fitted blinds. Brand new Kitchen fitted with a range of contemporary wall and base units with matching worktop and inset plinth LED lighting. Inset stainless steel sink and drainer and mixer tap over. High spec integral appliances comprising dishwasher, four ring electric induction hob and oven with extractor over, fridge and freezer. Ample space for family size dining suite. Part tiled walls. High gloss porcelain floor tiles.
Utility Room - 1.47m x 0m (4'10" x 0'0")
Frosted window to front. Glazed uPVC door to the side. Fitted with brand new corresponding base units with matching worktop, inset stainless steel sink and drainer with mixer tap over, and integral washing machine and tumble dryer. Part tiled walls. High gloss porcelain floor tiles.
Bedroom 1 - 3.61m x 2.44m (11'10" x 8'0")
Sliding glazed doors to rear leading to the rear garden.
Bedroom 2 - 3.61m x 2.44m (11'10" x 8'0")
Window to front with fitted blinds.
Bedroom 3 - 2.74m x 2.13m (9'0" x 7'0")
Double aspect with windows to front and side, both with fitted blinds.
Bathroom
Frosted window to side. Fitted with a brand new contemporary suite comprising bath with waterfall mains shower over, WC and pedestal wash hand basin with illuminated mirror above. Heated towel rail. Part tiled walls. Tiled floor. Extractor.
Externally
The property is approached from the front over a tarmac driveway which provides off road parking for multiple cars. A paved path leads through gated access at the side of the property to the low maintenance rear garden, which has a newly lain lawn and paved patio which is accessed from the Conservatory and Bedroom 1.
Property Information
We believe the property to be Freehold, with all mains services connected
Directions
From Tenby travel north on the A478 towards Kilgetty. Continue through Wooden into Pentlepoir until you reach The Old Pump Filling Station (on the right hand side). Turn immediate left into Templebar Road. Take the second turning on the left into Millfields Close, number 19 will be found after a short distance on the left, as indicated by our For Sale board.

