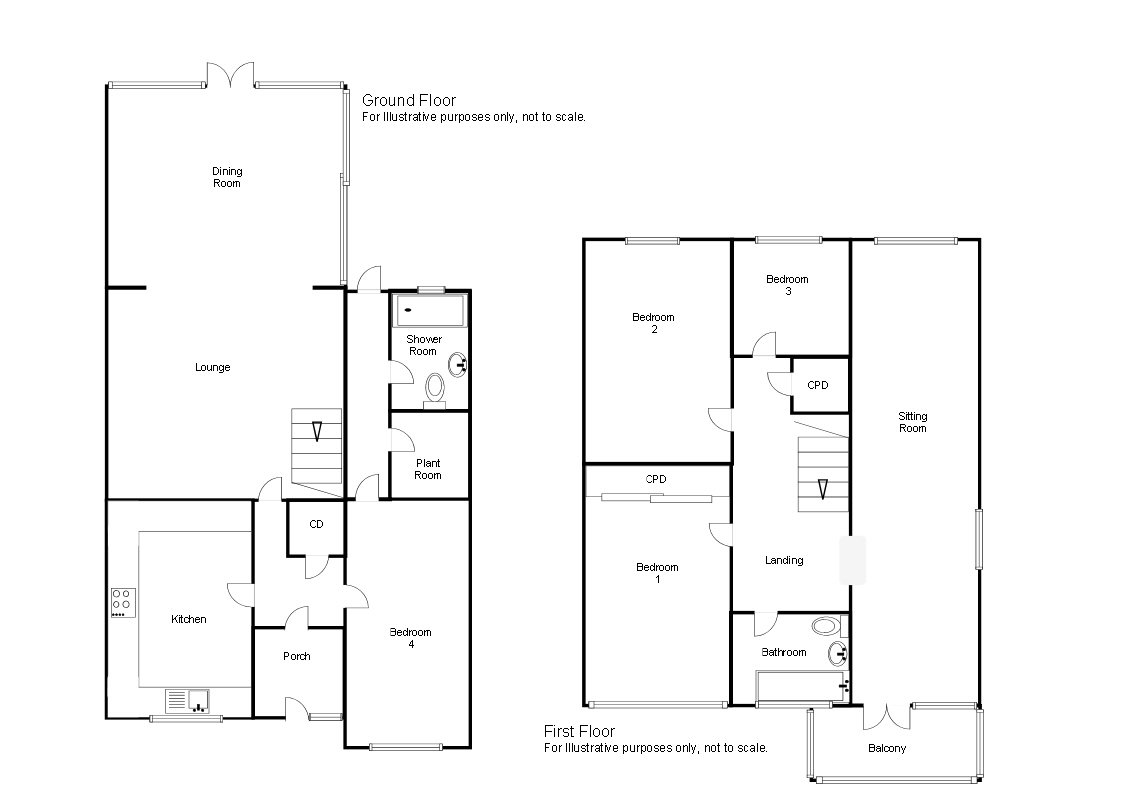THE PROPERTY
A beautifully presented detached house, situated within easy walking distance of Saundersfoot in an elevated position commanding stunning sea and countryside views. The spacious and well appointed accommodation comprises Porch, Hall, Lounge/Dining Room, Kitchen, Bedroom, Rear Hall, Plant Room and Shower Room on the Ground Floor, and Sitting Room with a glass fronted Balcony, Three Further Bedrooms and Family Bathroom on the First Floor. There is great potential to convert the First Floor Sitting Room into an additional Fifth Bedroom with En Suite Facilities. To the front is a large driveway which provides ample off road parking for multiple vehicles with additional parking available in the adjoining carport, The attractive south facing garden at the rear has a large paved patio and a heated swimming pool. The garden provides a fantastic space for outside dining and socialising. The property is beautifully presented throughout, and also benefits from gas central heating and uPVC double glazing. Saundersfoot is one of Pembrokeshire's most popular holiday resorts with its sandy beaches, working harbour, shops, cafes and restaurants.
Porch
Enter through glazed uPVC door with sidelite into Porch. Tiled floor. Multi pane glazed timber door to Hallway.
Hallway
Doors to various rooms. Door to large under stairs closet. Tiled floor.
Kitchen/Breakfast Room - 4.24m x 2.72m (13'11" x 8'11")
Large window to front enjoying lovely sea views. Fitted with a range of wall and base units with matching worktop. Integral four ring electric hob with extractor over, electric oven and grill. Space and connection for under counter fridge, freezer, washing machine and dishwasher. Ample space for dining table and chairs. Part tiled wall. Tiled floor.
Lounge/Dining Room - 7.32m x 4.55m (24'0" x 14'11")
Generous open plan living space. Stairs to First Floor.
Lounge Area
Gas flame effect fireplace with tiled hearth. Opening to Dining Area. Tiled floor. Ample space for large lounge suite.
Dining Area
Glazed French doors and full height picture windows to the rear and sliding glazed doors to the side giving access to the rear garden and swimming pool. Ample space for large family size dining set. Tiled floor.
Bedroom 4 - 4.85m x 2.13m (15'11" x 7'0")
Large window to front. Door to Rear Hallway. Laminate flooring.
Rear Hallway
Glazed uPVC door to rear giving access to the garden and swimming pool. Doors to Shower Room and Plant Room. Tiled floor
Shower Room
Frosted window to rear. Fitted with matching suite comprising WC, pedestal wash hand basin and mains shower in walk in enclosure. Fully tiled walls and floor.
Plant Room
The Plant Room contains the pool circulation and filtration equipment required to treat the swimming pool water. Integral shelving.
First Floor Landing
Doors to all rooms. Door to built airing cupboard housing wall mounted Worcester gas combi boiler (this can also heat the swimming pool through heat exchange). Glass balustrade to the Sitting Room. Loft hatch. Tiled floor.
Sitting Room - 7.62m x 2.44m (25'0" x 8'0")
Window to rear, frosted window to side, and glazed French doors with full height picture window to the front giving access to the glass fronted balcony, and enjoying stunning sea and countryside views over Saundersfoot bay towards Amroth and beyond. There is great potential to convert this room into an additional Fifth Bedroom with En Suite facilities. Tiled floor.
Balcony
The balcony has glass balustrades and a tiled floor, and enjoys an unrivalled vista over Saundersfoot Bay and the coastline and countryside beyond; the perfect spot to sit out with a cold glass of something and soak up the wonderful views.
Bedroom 1 - 3.66m x 2.72m (12'0" x 8'11")
Used by the current owner as an additional Living Room, this good sized Double Bedroom has a very large window to the front to maximise the wonderful sea and coastal views. Sliding mirrored doors to built in double wardrobes. Laminate flooring
Bedroom 2 - 3.35m x 2.44m (11'0" x 8'0")
Large window to rear. Laminate flooring.
Bedroom 3 - 2.44m x 1.83m (8'0" x 6'0")
Window to rear. Laminate flooring.
Family Bathroom
High level frosted window to front. Fitted with matching suite comprising WC, pedestal wash hand basin and panel bath with mixer shower over. Fully tiled walls and floor.
Externally
The property is approached from the front over a tarmac driveway with shingled border which provides ample off road parking and leads to the adjoining car port - the current owners can easily park their two motorhomes, tourer caravan, car and boat with room to spare! At the rear of the property is a south facing paved garden with the luxurious addition of a 9.5m x 4.5m heated swimming pool which was refurbished just last year having a new liner. This Mediterranean style garden is a real suntrap and offers a fantastic space to relax and socialise, pot plants and an artificial lawn provide the final low maintenance touches.
Property Information
We believe the property to be Freehold, with all mains services connected.
Council Tax Band E.
Agent's Note
The touring caravan is also available to purchase.
Directions
From Tenby travel north to the roundabout at New Hedges. Proceed straight across and take the first right turn into Sandyhill Road. On reaching the brow of the hill, turn right into Sandyhill Park, then take the first left on to Bevelin Hall. Take the third left and the property will be found on the left hand side after a short distance.

